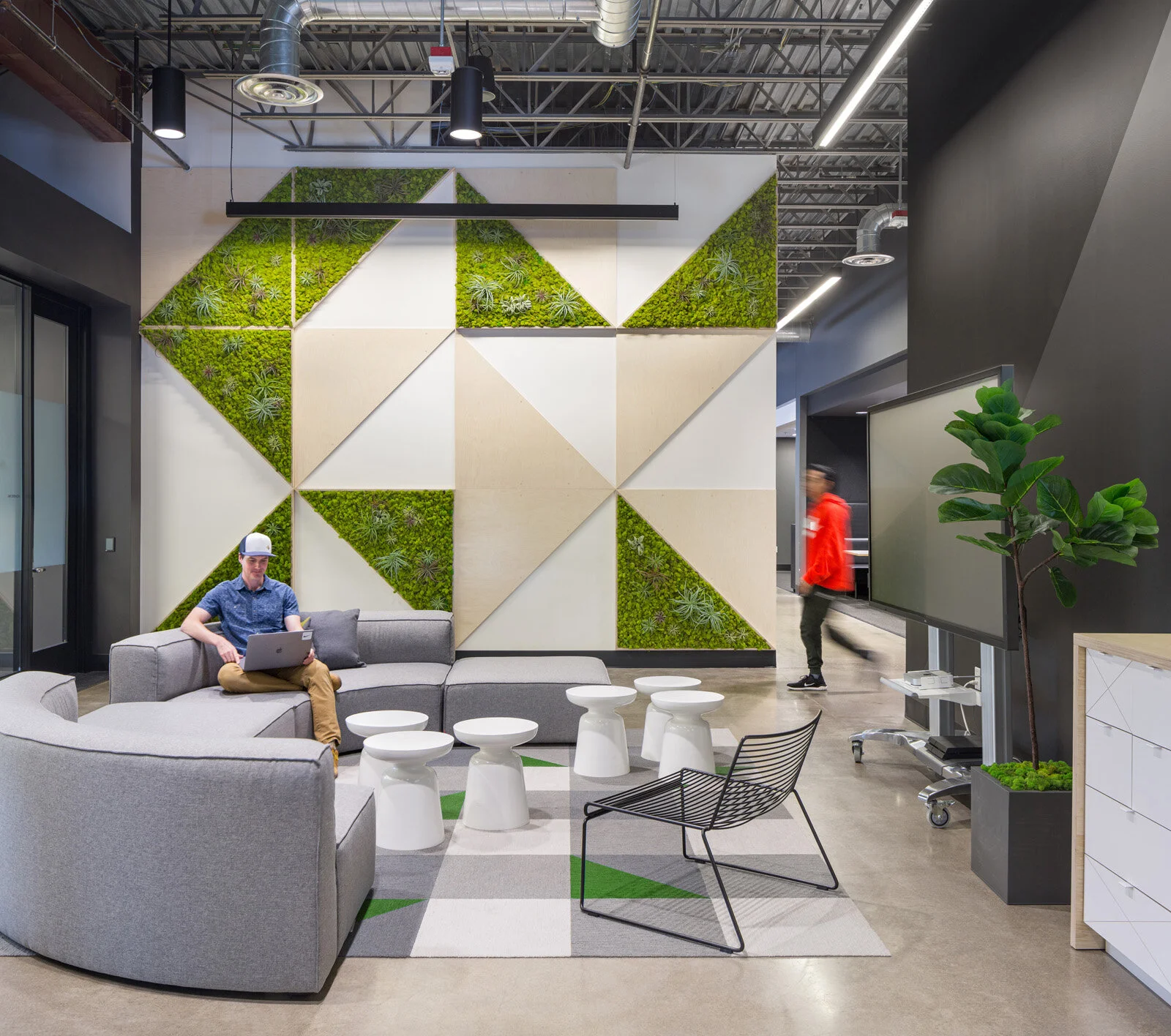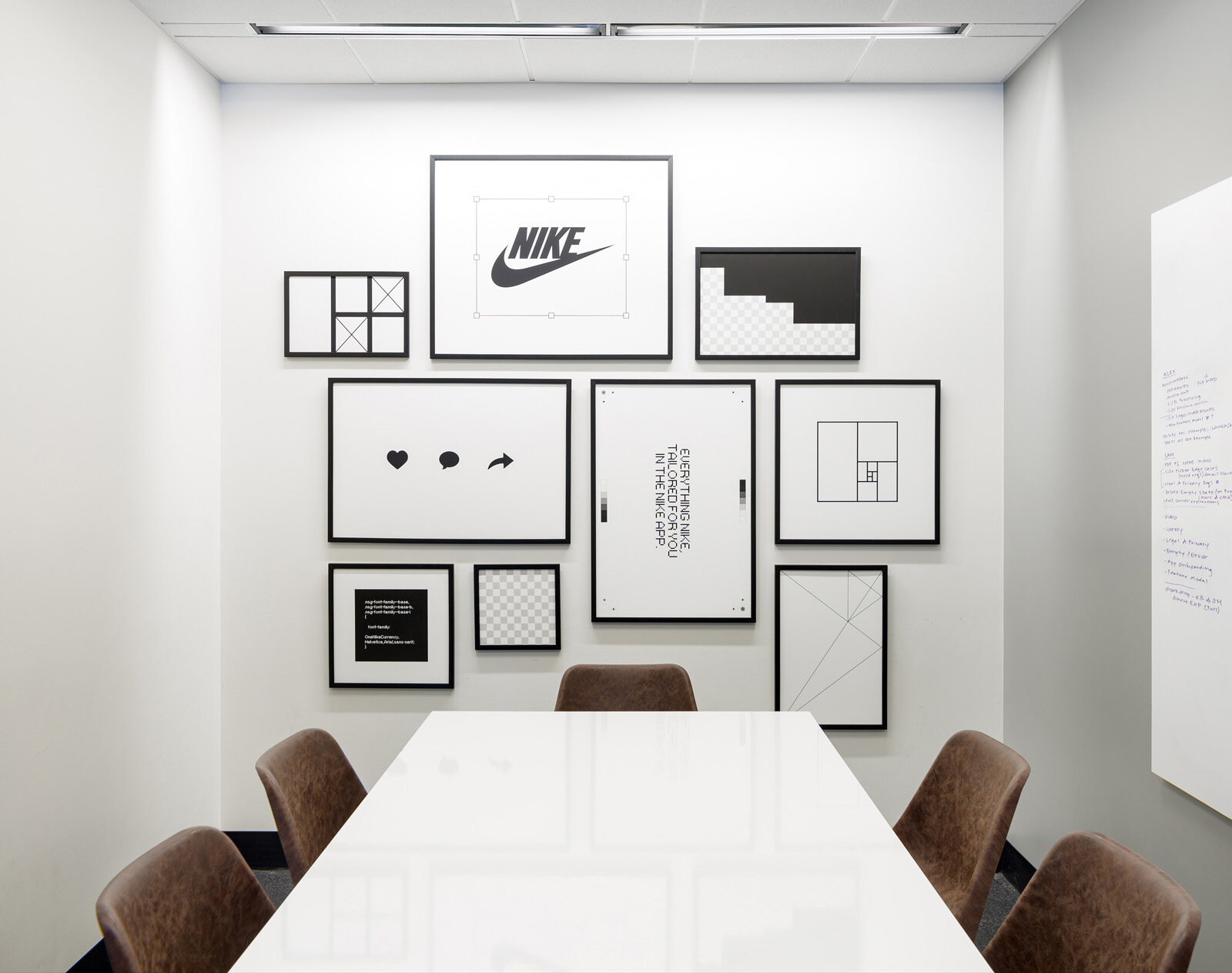NIKE: TALARIA WORKPLACE DESIGN
REDESIGNING A TECH OFFICE FOR ELEVATED FORM + FUNCTION
WORKPLACE DESIGN | BRAND MOMENTS
The grand scale of Nike’s sprawling world headquarters outside Portland, Oregon is fitting for the brand’s dominance as the premium global supplier for athletes of all walks of life.
Central to Nike’s on-going market dominance is its continual expansion into tech and the digital arena, meaning it must compete with brands like Apple, Google and Amazon when attracting top level talent. But recruiting goes beyond the prestige of being associated with a brand so closely tied to icons like Michael Jordan, LeBron James and Serena Williams—Nike’s offices have to stand out from the rest.
HOW DO YOU DESIGN A WORKSPACE TO COMPETE WITH THE LIKES OF APPLE, GOOGLE AND AMAZON?
No strangers to designing workspaces at Nike, we were hired by the Nike Digital Apps Team to design a completely new aesthetic for their expanding team in high-ceiling offices in a converted warehouse on the edge of the campus.
Armed with a clear vision from the team of the needs for the spaces, we began by creating a foundational color and materials palette and space plan intended to bring pops of color and warmth in materials into a space that otherwise would be largely black, white and grey.
The offices were comprised of a variety of open workspaces, small conference rooms, informal huddle spaces, and a large lounge where the team would meet informally and gather as a team. Each offered opportunities to create unique spaces designed to be beautiful and functional.
We incorporated original artwork, murals and wall installation, as well as custom cabinetry, tables and other case goods throughout. We also upgraded lighting and provided a plethora off easy-care greenry to soften workspaces throughout.
Design elements featured nods to technology and design from bounding boxes engraved into furniture, to app coding turned into art, golden ratio references, and the use of web-link blue in furniture and murals.
SMALL DETAILS, LIKE WEB-LINK BLUE USED IN FURNITURE FRAMING REALLY POPPED FOR THE TEAM.
AT-A-GLANCE
CLIENT: Nike
TYPE: Workplace Design + Brand Moments
LOCATION: Beaverton, OR
ACTUALIZATION: Redesign and update to corporate offices
PARTNERS: Matchless Build
OUR ROLE:
Strategic Planning
Consumer Experience + Journey
Graphic Design
Space Design + Concepts
Brand Moments + Art Installations
Materials Palettes + Design Direction
Floor Plans + Elevations
Custom FF+E Design
Production Management
Installation Oversight
PROJECT GALLERY
SHARE THIS
READY FOR LIFT OFF?
We’ve helped dozens of brands—large and small—build measurable customer affinity through experiences, spaces and content. Let’s connect and talk about creating the solutions you’re looking for.

















